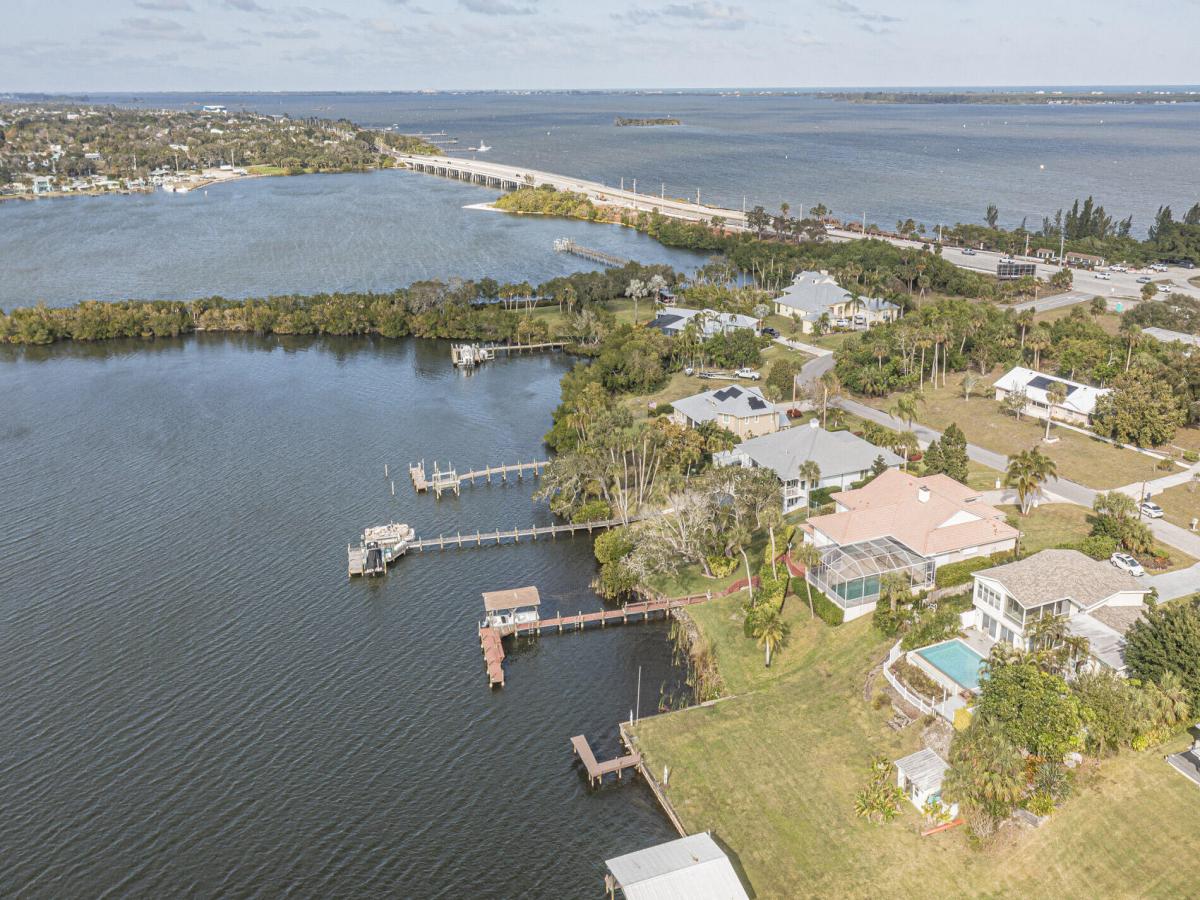14445 80th Avenue
Sebastian, FL, 32958
$1,995,000
Searching for premier waterfront? Panoramic water front! Spacious 4BR, 5BA split level on ”open water” just 5 minutes to intercoastal –2 docks, 1 boat lift, no flood insurance required. Perched 40 ft over sea level, public water & sewer, well for lawn sprinkler. Completely renovated, perfect for multi-generational living and entertaining. At the heart of the home is a stone enhanced kitchen with custom wood cabinetry, and upgraded appliances. Water 7ft at dock, deeper in center. Salt Water infinity pool, sep finished Cabana. Inside: LR, Formal DR, chef’s kitchen, rec room, family room (23X22), office(s) and bedrooms on 2nd level. Master suite –all glass magnificent 3 walls of glass plus decks/porch. All baths updated. Outdoor shower, wine celler+ 4 car garage!
Current real estate data for Single Family in Sebastian as of Jul 03, 2025
60
Single Family Listed
74
Avg DOM
223
Avg $ / SqFt
$451,524
Avg List Price
Property Details
Price:
$1,995,000
MLS #:
RX-11055960
Status:
Active
Beds:
4
Baths:
5
Type:
Single Family
Subtype:
Single Family Detached
Subdivision:
ERCILDOUNE HEIGHTS SUBDIVISION NO 1
Listed Date:
Jan 26, 2025
Finished Sq Ft:
3,524
Lot Size:
23,958 sqft / 0.55 acres (approx)
Year Built:
1958
Schools
Interior
Pets Allowed
No
Exterior
Garage Spaces
4.00
Homeowners Assoc
None
Storm Protection: Other Protection
Partial
Total Floors/ Stories
2.00
Waterfrontage
100
Financial
Map
Contact Us
Mortgage Calculator
Community
- Address14445 80th Avenue Sebastian FL
- SubdivisionERCILDOUNE HEIGHTS SUBDIVISION NO 1
- CitySebastian
- CountyIndian River
- Zip Code32958
Subdivisions in Sebastian
- ASHBURY
- BREEZY VILLAGE MOBILE HOME SUBDIVISION UNIT 1
- Cross Creek Lake Estates
- CROSS CREEK LAKE ESTATES PLAT EIGHT
- El Capitan Waterfront Community
- ERCILDOUNE HEIGHTS SUBDIVISION NO 1
- Exhibit A
- FISCHER LAKE ISLAND PHASE FOUR SUB
- FISCHER LAKE ISLAND PHASE TWO
- FLEMING GRANT
- HARDEES SUBDIVISION NO. B
- INDIAN RIVER ACRES
- INLET AT SEBASTIAN CONDO
- LAUREL RESERVE PHASE 1
- MACHO PRODUCTS PLAT
- ORANGE HEIGHTS UNIT NO 3
- PELICAN POINTE OF SEBASTIAN III
- PELICAN POINTE OF SEBASTIAN V
- PLAT OF WAUREGAN
- Reflections on the River
- REFLECTIONS ON THE RIVER VIII
- REPLAT OF COLLIER CREEK SEBASTIAN HGHLNDS UNIT 2
- REPLAT OF SAN SEBASTIAN SPRINGS SUBDIVISION
- RIVER EDGE
- RIVER RUN A CONDO
- SANDCREST PUD PH 2
- SANDRIDGE ESTATES SUB REPLAT
- SEBASTIAN CROSSINGS
- SEBASTIAN GROVE ESTATES
- SEBASTIAN HIGHLANDS
- SEBASTIAN HIGHLANDS REPLAT UNIT 2 PAGE 3
- SEBASTIAN HIGHLANDS UNIT 10
- SEBASTIAN HIGHLANDS UNIT 11
- SEBASTIAN HIGHLANDS UNIT 12
- SEBASTIAN HIGHLANDS UNIT 13
- SEBASTIAN HIGHLANDS UNIT 14
- SEBASTIAN HIGHLANDS UNIT 15
- SEBASTIAN HIGHLANDS UNIT 16
- SEBASTIAN HIGHLANDS UNIT 17
- SEBASTIAN HIGHLANDS UNIT 2
- SEBASTIAN HIGHLANDS UNIT 4
- SEBASTIAN HIGHLANDS UNIT 5
- SEBASTIAN HIGHLANDS UNIT 6
- SEBASTIAN HIGHLANDS UNIT 8
- SEBASTIAN HIGHLANDS UNIT 9
- SEBASTIAN LAKES
- SEBASTIAN LAKES CONDO PHASE I
- SEBASTIAN LAKES PUD SUB PHASE III
- SEBASTIAN RIVER LANDING PHASE ONE
- SEBASTIAN RIVER LANDING PHASE TWO SUB
- SECOND / FIRST REPLAT IN SEBASTIAN HIGHLANDS UNIT 9 AND 16
- T.B. HICKS SUBDIVISION
- Village of Kashi
LIGHTBOX-IMAGES
NOTIFY-MSG
Property Summary
- Located in the ERCILDOUNE HEIGHTS SUBDIVISION NO 1 subdivision, 14445 80th Avenue Sebastian FL is a Single Family for sale in Sebastian, FL, 32958. It is listed for $1,995,000 and features 4 beds, 5 baths, and has approximately 3,524 square feet of living space, and was originally constructed in 1958. The current price per square foot is $566. The average price per square foot for Single Family listings in Sebastian is $223. The average listing price for Single Family in Sebastian is $451,524.
LIGHTBOX-IMAGES
NOTIFY-MSG
Similar Listings Nearby
Listing courtesy of Mac Evoy Real Estate Co, (772)–589–0400
© 2025 Beaches Multiple Listing Service BMLS. Information deemed reliable, but not guaranteed. This site was last updated Jul 03 2025 8:18:57 am.
© 2025 Beaches Multiple Listing Service BMLS. Information deemed reliable, but not guaranteed. This site was last updated Jul 03 2025 8:18:57 am.
14445 80th Avenue
Sebastian, FL
LIGHTBOX-IMAGES
NOTIFY-MSG




















































































































